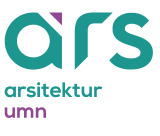Final Project
ACADEMICS / FINAL PROJECT
Final Project
General Terms of Final Project
The Final Project in Architecture Study Program is generally arranged as follows:
- Participants are not allowed to use the services of other parties to work on the Final Project.
- Participants are not allowed to use the services of other parties for writing, data retrieval, data processing, and final project design.
- The selection of the location and the typology of the final project design object must be consulted first with the Advisor and Final Project Coordinator.
- The design object must have an intense urgency and problem and elevate Indonesian local wisdom.
- The design object must address environmental and sustainability issues.
- The design object must apply/review the principles of green architecture (energy reduction, optimization of building performance, appropriate site processing, and sustainable energy).
The design object has the following general provisions:
- The site’s area ranges from 2,000 – 20,000 m2 (for single or mixed-use buildings) or 20,000 m2 – 50,000 m2 (for the design of areas with multiple masses).
- The building area is in the range of 5,000 – 20,000 m2. The building area is designed according to the selected typology. The building area must be consulted with the supervisor first considering the difficulty level.
- For regional design, you can choose one of the main buildings or several buildings to be detailed.
Final Project Complexity
Scope of Thesis
Need to use approaches (theory/scientific) and methods as instruments in analyzing research objects. According to Piliang (2011), the approach in question is a scientific discipline as the starting point in viewing the studied object (p. 82), while the method is a way to achieve the research objectives specified (p. 84).



